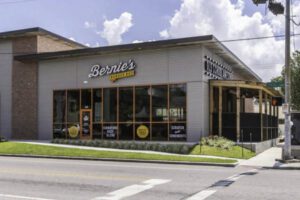Once primarily an oil and gas town, today’s fourth-largest city is a varied, vibrant metro with a dynamic quality of life and a diverse range of expanding industries, including healthcare, digital technology, manufacturing, and trade. The Houston region provides a dynamic infrastructure to support these robust, fundamental businesses, including its own range of sectors: energy, health sciences, manufacturing, and aerospace. Houston has evolved into one of the world’s major global cities, with the 12-county region providing considerable opportunities for a diverse range of businesses. If you’re looking to expand into the Houston area, our editorial team has put together this list of The Best Industrial Architects in Houston, Texas.
Kirksey Architecture – Houston
6909 Portwest Drive, Houston, TX 77024
Born from the determination of John Kirksey, Kirksey Architecture is a Houston and Austin-based architecture firm that merges innovation with sustainability. The firm has been on a one-way road to being one of the best in the state since its inception in 1971, and it has become a leader in the architectural field in Texas. Numerous monumental locations were conceptualized and designed by Kirksey Architecture, and the firm has won a long list of awards over the years, including the IIDA TX-OK Design Excellence Award in 2017, the Houston Business Journal Landmark Award in 2014, and the most recent 2021 AIA Firm of the Year Award. They are a multi-specialized practice housing more than 150 professionals.
Their portfolio features their work on The Dow Texas Innovation Center, which is The Dow Chemical Company’s new Research and Development Hub in Lake Jackson, Texas. The project contains a 230,000-square-foot Administration Structure, a 60,000-square-foot Amenities Building, two 4-story Laboratory buildings totaling 568,486-square-feet, and a 60,000-square-foot central plant and warehouse building that services the entire campus. For the 2,000 employees who will be stationed here, this multi-building campus complex will feature cutting-edge laboratory facilities, technological competence centers, administrative, engineering, and amenity facilities.
Energy Architecture
2777 Allen Parkway, Suite 460 Houston, TX 77019
Energy Architecture Proudly has been presenting its architectural prowess for more than a decade. This firm is headed by Jay Ernst who has taken on numerous projects that have contributed greatly to the built community in Texas. But Energy Architecture is more than your regular Architecture firm; they are a community of output-driven architectures, designers, and planners who aim to develop high-performing buildings and environments that are highly beneficial not just for the clients they serve, but for the overall betterment of the people and our planet.
Energy Architecture was behind the design for Completions Tool Manufacturing in Houston, Texas. This location was built through a thorough analysis of the process, a detailed and definite program, and step-by-step coordination with the client. The firm was involved in major aspects of the project, assessing logistics, inventory, equipment, and the movement of internal materials.
PDG Architects
10000 Richmond Avenue, Suite 100, Houston, TX 77042
With a rich history of successful pursuits, PDG Architects is a full-service architectural practice with a reputation for excellence in the industry. For more than two decades, the firm has built a steady performance record resulting in repeat business with many of their past clients. Building upon years of dedication and good customer rapport, their total revenue is what it is thanks to recurrent contracts. Their workforce provides great technical skills to their clients and is dedicated to executing the client’s vision on time and on budget.
The US General Services Administration hired PDG to develop temporary Houston laboratory facilities for the Department of Homeland Security’s Customs and Border Protection division. The PDG Team collaborated with CBP and GSA staff to offer programming, design, and construction oversight for the 3,600-square-foot facility on the top floor of the Leland Tower and the 4,000-square-foot facility in the Federal Building Complex’s Garage. PDG built the administrative offices for laboratory workers on a lower floor of the Leland Tower along with the development of the laboratory facilities.
ABC Building Design
5450 NW Central Drive, Suite 127, Houston, TX 77092
With values heavily banking on honesty and integrity, ABC Building Design is a commercial, industrial, and residential building design and construction organization with 15 years of expertise in the architectural industry. ABC Building Design is immensely cognizant of the varying tastes and preferences clients bring to their projects; the firm has become seasoned in handling a wide range of project types from commercial, to custom homes, additions, and remodels. The firm takes the time to listen to your ideas and requirements, no matter how challenging they may appear, the staff then uses that information to create a custom design that is unique to your project. Their processes are built on the belief that active cooperation between designer and client is essential, they embrace site and financial constraints to create extremely imaginative, cost-effective solutions.
ABC Building Design’s portfolio contains the work they did for Hahlo, Inc. a couple of years prior. This was one of the biggest projects they did in the area. The warehouse was built to provide long-term sustainability, ensuring that the operation house remains in prime condition no matter what demands might be put on it in the years to come.



